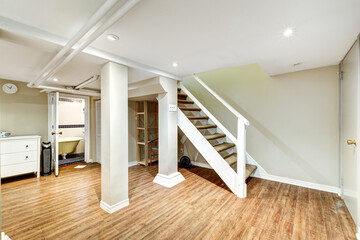When you have a basement, there are certain things you need to consider before you begin remodeling it. Basement Finishing Services include electrical, plumbing, gas outlets, and building codes. Basement framing is a very important part of a basement renovation project. Not framing your basement properly can make the installation of flooring and windows very difficult. This can have a negative impact on the overall look and feel of your basement.

In general, framing involves laying a top plate and a bottom plate. A top plate is nailed to the floor joists, and the bottom plate is anchored to the concrete floor.The best framing materials are high-quality lumber. They are treated to resist moisture and to prevent microbial growth. Some local building codes may require that rot-resistant materials be used.
You should also consider using a vapor barrier if your basement wall is attached to concrete. The vapor barrier will help keep your basement dry.There are several ways to finish your basement walls. Choosing the right wall type depends on several factors. These include the climate, amount of work, and code requirements.
The best option for a concrete basement is to install faced rigid foam board insulation. This provides the ideal R-value while also creating a water-resistant finish. However, this method may be more expensive than traditional framing. Another type of wall insulation is vinyl wrap. A continuous vinyl-wrapped product will keep condensation from forming on the ceiling.
A common solution to finishing basement walls is to use plywood paneling. This inexpensive alternative uses inexpensive wood planks, which are easy to cut. You will need to measure the windows and doors before cutting them.
To make your basement feel more spacious and comfortable, it’s important to consider what sort of ceiling you want to install. While it’s always a good idea to have a flat and level ceiling, you can also get creative with it.
A drop ceiling is a popular choice for basements. They can be used in bedrooms, bathrooms and playrooms. It’s quick and easy to install and provides a clean, polished look. Another option is a metal tile ceiling. You can either install full sheets or tiles in smaller sections. This type of ceiling will come in handy if you need to make future repairs.
If you want to keep the look of your basement as clean as possible, you can use a fabric covering. This will hide the blemishes above and make it appear more spacious.The basement is a great place to add storage space. Finished basements are a cost-effective way to increase the livable square footage of your home. Whether you are renovating a newly purchased house or building from the ground up, there are several ways to achieve this goal.
First, make sure you follow the proper safety procedures. Before you begin the remodel, have a professional assess your basement for potential hazards. This will give you an idea of what you need to do to avoid common pitfalls.
Next, think about the functionality of your new basement. You should consider the number of people who will use the space, as well as your family’s needs. For example, a basement bedroom can be a great option for a growing family.
One of the most exciting aspects of a basement remodels is the opportunity to customize your space from ceiling to floor. One of the easiest ways to do this is by installing electrical outlets and nifty wiring things such as cable outlets and light switches. Depending on your budget and skill set, you can hire a contractor or do the job yourself. Luckily, it’s a doable and rewarding project that will leave you with a tidier, more functional basement. The biggest challenge, however, is deciding on what type of outlet to install. A reputable plumber or electrician should be able to steer you in the right direction.
If you’re planning on remodeling your basement, you’ll need to know the building codes that apply to this type of construction. While codes vary by region and city, a few common requirements apply across the country.
For example, you’ll need to install smoke detectors in every room. In addition, you’ll need carbon monoxide alarms outside each sleeping area. Also, you’ll need to make sure that you have natural ventilation.
The International Code Council publishes new codes regularly. Each year, you’ll need to comply with the latest edition of the code.
To get started, you’ll need to apply for a building permit. Your application will include a building plan. This plan should show the finished floor plan, the location of all walls, windows, and plumbing fixtures. It also needs to describe the use of each room in your basement.